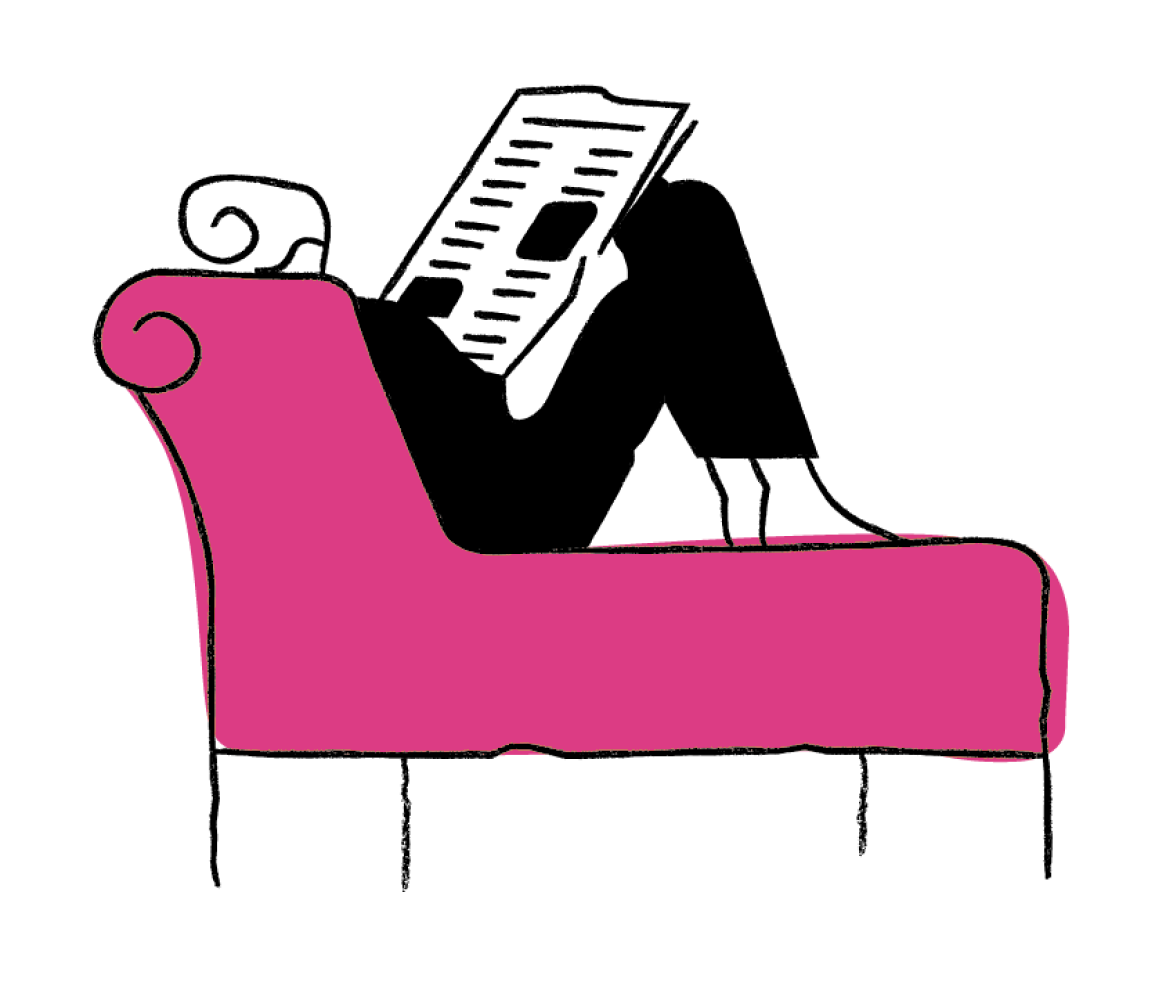King Henrys Road, NW3
Completely remodelled throughout by Studio Carver architects in June 2019 this substantial family house in excess of 3,100 sq feet with off-street parking, which has been finished to the owner’s personal specification and exacting standards
Location
primrose hill
Area
3,100 sq. ft / 288 sq. m
Rent Price
£3,750 per week
Status
Available
Completely remodelled throughout by Studio Carver architects in June 2019 this substantial family house in excess of 3,100 sq feet with off-street parking, which has been finished to the owner’s personal specification and exacting standards.
The ground floor features a spacious living area with a separate entrance, leading to a spectacular double-height ceilinged dining room with an adjoining study/office area which can be closed off with large stylish wooden bi-fold doors.
This impressive space connects to an excellent kitchen/breakfast room, with the benefit of sliding doors allowing these two areas to be further separated depending on your needs. A glass extension complete with green roof brings in natural light and opens the living space further directly onto the south-facing patio and the lawned garden.
The raised ground floor has an impressive entrance and hallway with solid oak wood floors throughout. Opening to a formal reception room with a gallery overlooking the dining area whilst simultaneously allowing an abundance of natural light to enter the ground floor living space.
The upper floors consist of a generous master bedroom suite occupying the entire floor, a dressing area complete with beautiful floor to ceiling fitted wardrobes, and a sumptuous en-suite bathroom. A further 4 bedrooms and 3 bathrooms occupy the top two floors with a seamless combination of luxury materials and carpentry throughout.
The property is well located for the green open spaces of Primrose Hill park and Regent's Park as well as all the social and recreational amenities of Primrose Hill village, The Swiss Cottage Leisure Centre, St John's Wood High St and the O2 Leisure and Shopping Centre. Excellent public transport links include the Jubilee Line Underground Stations at Swiss Cottage and St John's Wood, the Metropolitan Line at Finchley Road and the Northern Line at Chalk Farm.
Completely remodelled throughout by Studio Carver architects in June 2019 this substantial family house in excess of 3,100 sq feet with off-street parking, which has been finished to the owner’s personal specification and exacting standards.
The ground floor features a spacious living area with a separate entrance, leading to a spectacular double-height ceilinged dining room with an adjoining study/office area which can be closed off with large stylish wooden bi-fold doors.
This impressive space connects to an excellent kitchen/breakfast room, with the benefit of sliding doors allowing these two areas to be further separated depending on your needs. A glass extension complete with green roof brings in natural light and opens the living space further directly onto the south-facing patio and the lawned garden.
The raised ground floor has an impressive entrance and hallway with solid oak wood floors throughout. Opening to a formal reception room with a gallery overlooking the dining area whilst simultaneously allowing an abundance of natural light to enter the ground floor living space.
The upper floors consist of a generous master bedroom suite occupying the entire floor, a dressing area complete with beautiful floor to ceiling fitted wardrobes, and a sumptuous en-suite bathroom. A further 4 bedrooms and 3 bathrooms occupy the top two floors with a seamless combination of luxury materials and carpentry throughout.
The property is well located for the green open spaces of Primrose Hill park and Regent's Park as well as all the social and recreational amenities of Primrose Hill village, The Swiss Cottage Leisure Centre, St John's Wood High St and the O2 Leisure and Shopping Centre. Excellent public transport links include the Jubilee Line Underground Stations at Swiss Cottage and St John's Wood, the Metropolitan Line at Finchley Road and the Northern Line at Chalk Farm.

Collective Communications
Your dream homes, news and stories right to your inbox:
We'll never share your details
 house_collective_
house_collective_