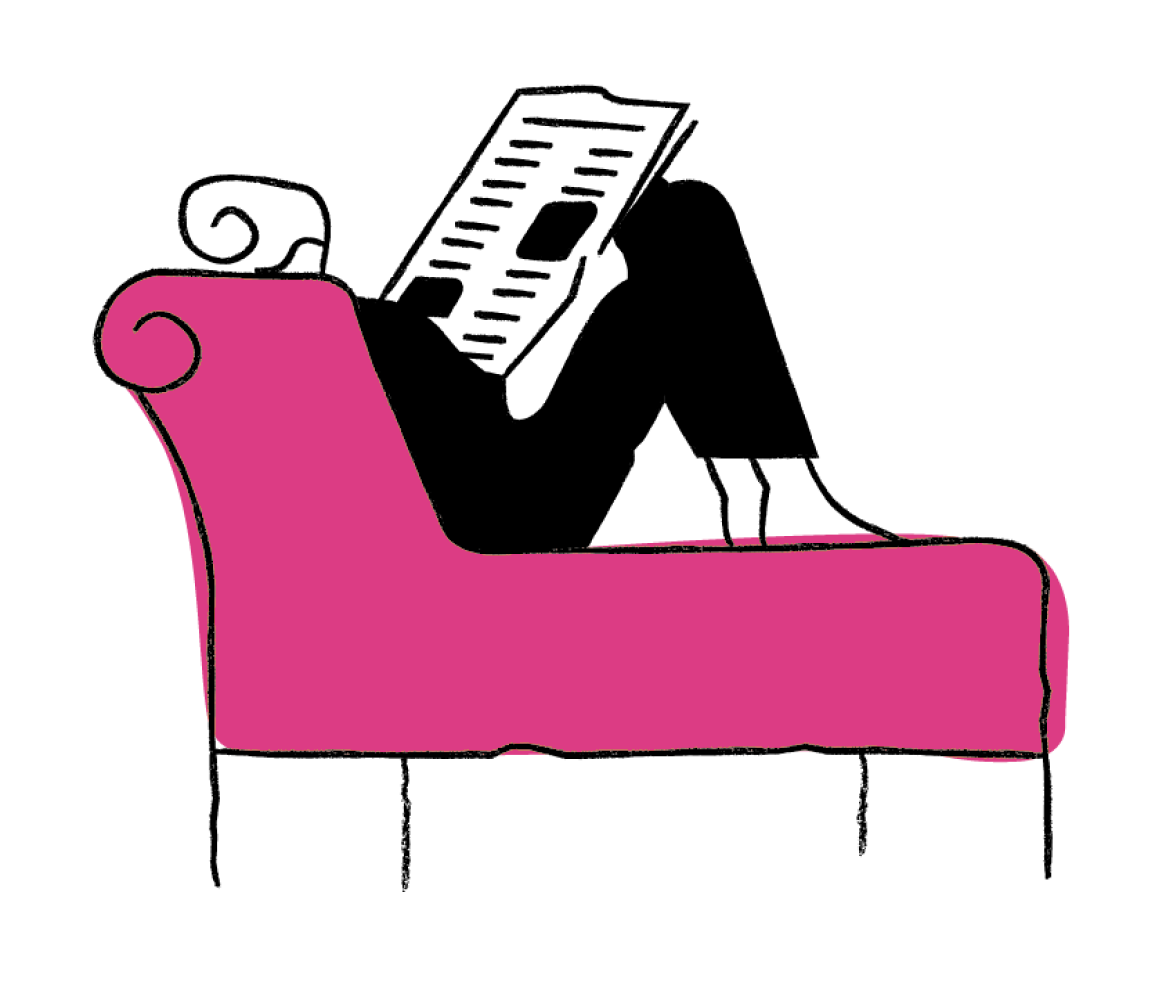King Henrys Road,
This impressive, light filled triplex in the heart of Primrose Hill boasts four spacious bedrooms and a delightful private terrace facing South.
Location
primrose hill
Area
1,866 sq. ft / 173.35 sq. m
Price
£2,950,000
Status
Available
The layout of the property is thoughtfully designed, featuring a bright and open double reception room and kitchen-diner on the first floor, stretching from the front to the back of the building. This expansive living area offers ample ceiling height and an abundance of natural light, complemented by a Juliette balcony at the rear. Additionally, there’s a convenient utility room, storage space, and a bathroom located at the front of this floor.
Moving up to the second floor, you will
find the primary bedroom, complete
with an ensuite bathroom and dressing room. This room is situated at the front of the property, featuring three generously sized windows and built-in storage. Bedrooms two and three are located at the rear on this level. On the third floor, you discover bedroom four, complete with eaves storage and a private South Facing Terrace. The highlight of this flat is the green leafy outlook overlooking the gardens to the rear.
King Henrys Road is moments from the wonderful shops, restaurants, and cafes of Primrose Hill Village. The closest underground station is Chalk Farm 0.3 miles (Northern Line).
London Borough of Camden.
Leasehold – 975 Years unexpired.
The layout of the property is thoughtfully designed, featuring a bright and open double reception room and kitchen-diner on the first floor, stretching from the front to the back of the building. This expansive living area offers ample ceiling height and an abundance of natural light, complemented by a Juliette balcony at the rear. Additionally, there’s a convenient utility room, storage space, and a bathroom located at the front of this floor.
Moving up to the second floor, you will
find the primary bedroom, complete
with an ensuite bathroom and dressing room. This room is situated at the front of the property, featuring three generously sized windows and built-in storage. Bedrooms two and three are located at the rear on this level. On the third floor, you discover bedroom four, complete with eaves storage and a private South Facing Terrace. The highlight of this flat is the green leafy outlook overlooking the gardens to the rear.
King Henrys Road is moments from the wonderful shops, restaurants, and cafes of Primrose Hill Village. The closest underground station is Chalk Farm 0.3 miles (Northern Line).
London Borough of Camden.
Leasehold – 975 Years unexpired.
Amenities
- 34FT DOUBLE RECEPTION ROOM
- OPEN PLAN KITCHEN AND DINER
- PRIMARY BEDROOM SUITE WITH ENSUITE AND DRESSING ROOM
- UTILITY ROOM
- FAMILY BATHROOM
- JULIETTE BALCONY
- EAVES STORAGE
- GREEN LEAFY VIEWS
- LONG LEASEHOLD

Collective Communications
Your dream homes, news and stories right to your inbox:
We'll never share your details
 house_collective_
house_collective_